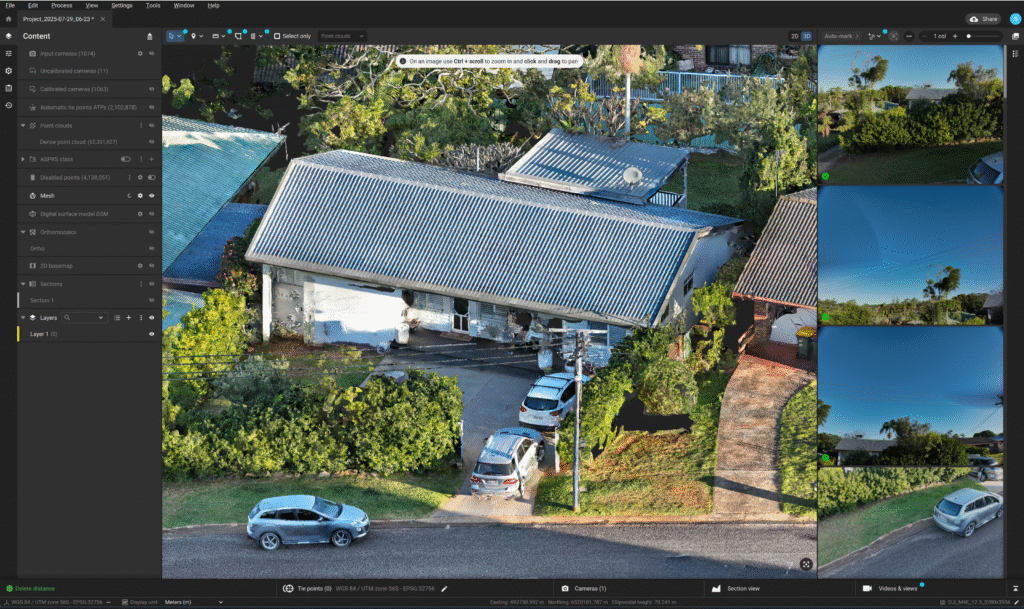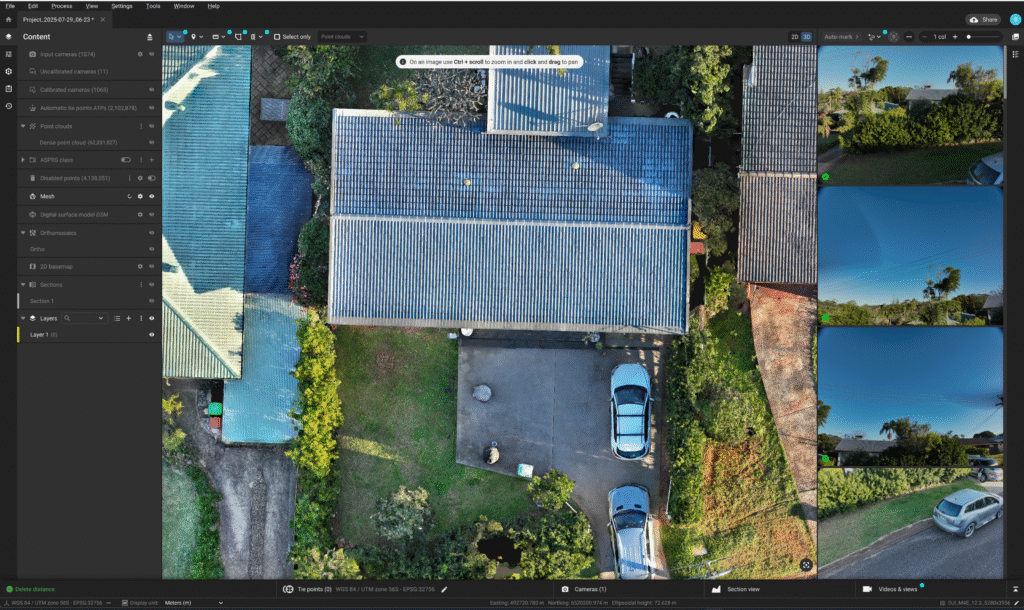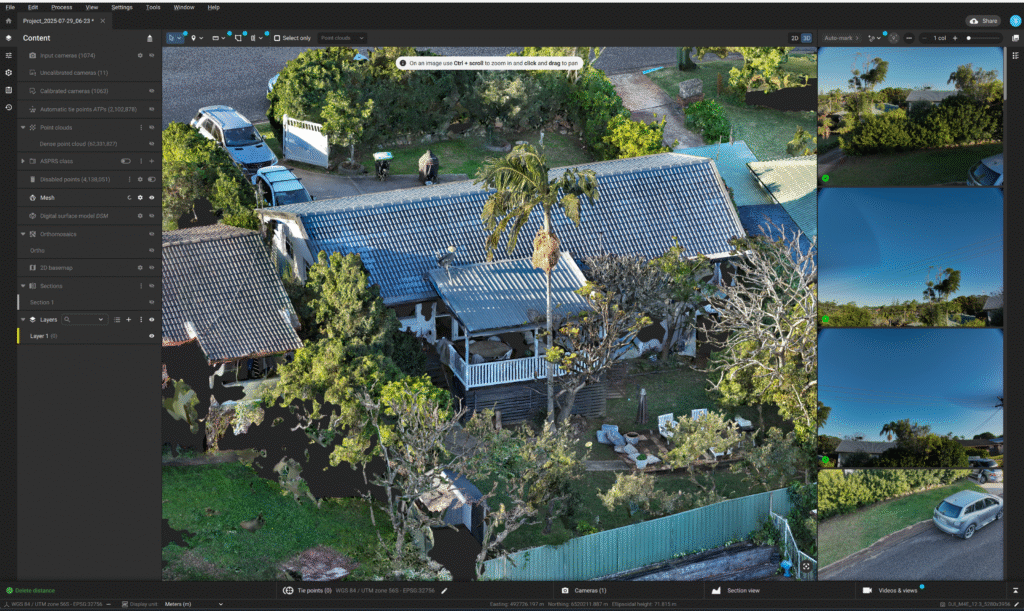


As-Built 3D Models For Architectural, Engineering & Construction Projects
We provide site-ready models for Autodesk REVIT to supercharge the commencement of your project. Depending on your requirements, we can provide interior and exterior 3D site modelling, which includes topography and major site levels. We can tailor a package to your specific requirements or provide the raw point cloud data if that is all you need.
All data provided will be mapped with RTK enabled, linked with the CORSnet, which offers centimetre-level accuracy.
An accuracy certificate will be provided with all data and is typically vertically accurate to 1.5cm + 1ppm, which means for every kilometre from the base station, the vertical error could increase by an additional mm.
The horizontal accuracy is typically accurate to 1cm + 1ppm, which means that for every kilometre from the base station, the horizontal error could increase by an additional mm.
Workflow For Site Ready Models For Autodesk REVIT
DIGITAL TWIN

Planning Phase
This is a flexible section where you can share anything you want. It could be details or some information about your service one.

Data Collection Phase
This is a flexible section where you can share anything you want. It could be details or some information about your service two.

Data Processing Phase
This is a flexible section where you can share anything you want. It could be details or some information about your service 3.

REVIT Project Setup Phase
This is a flexible section where you can share anything you want. It could be details or some information about your service 4.
